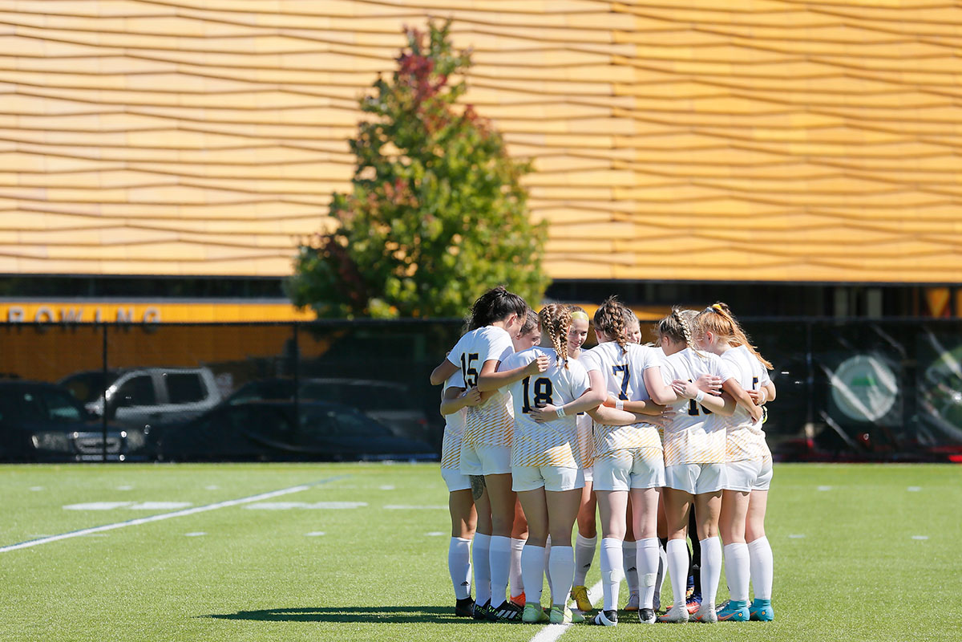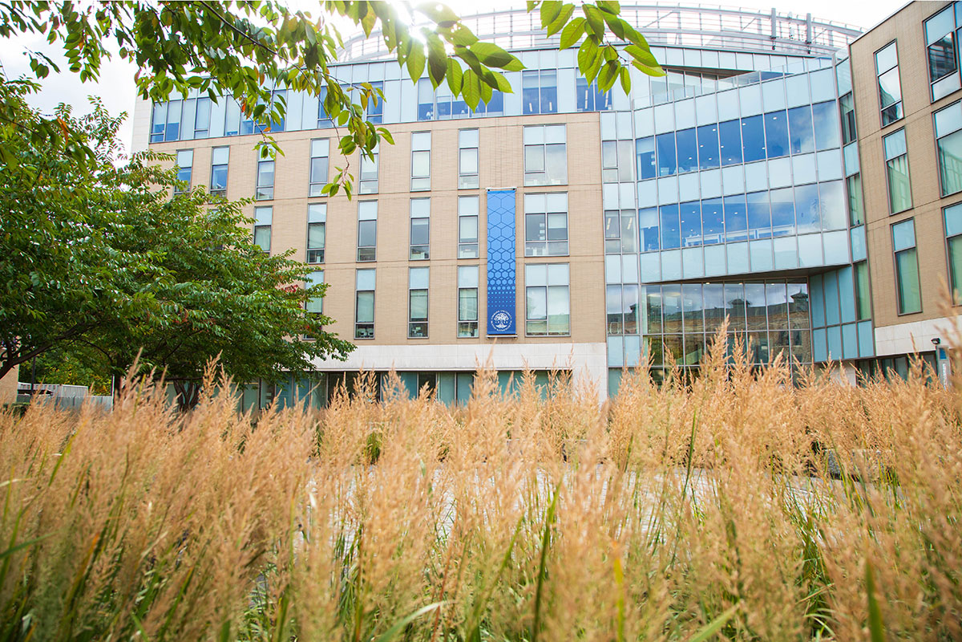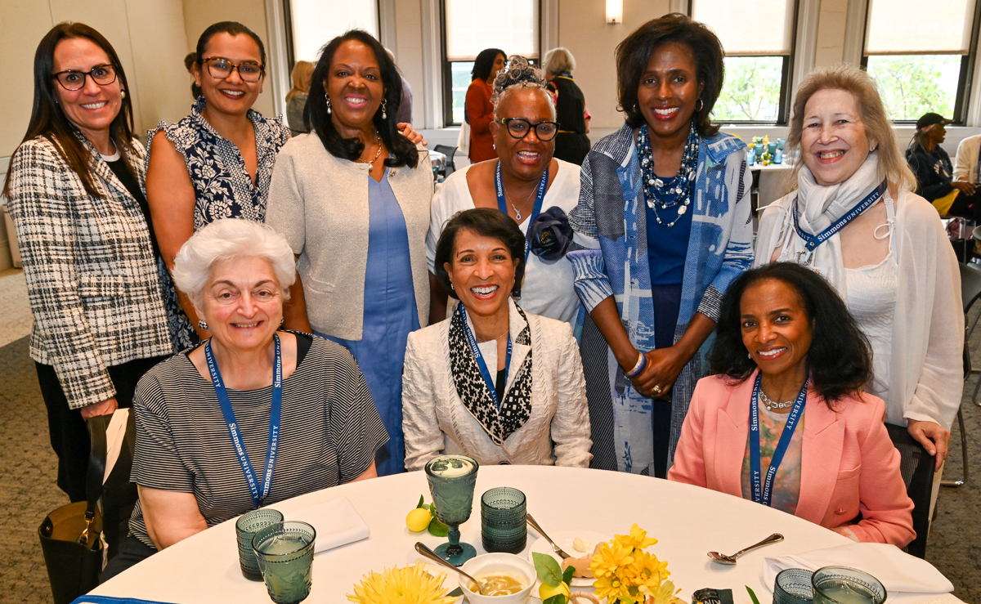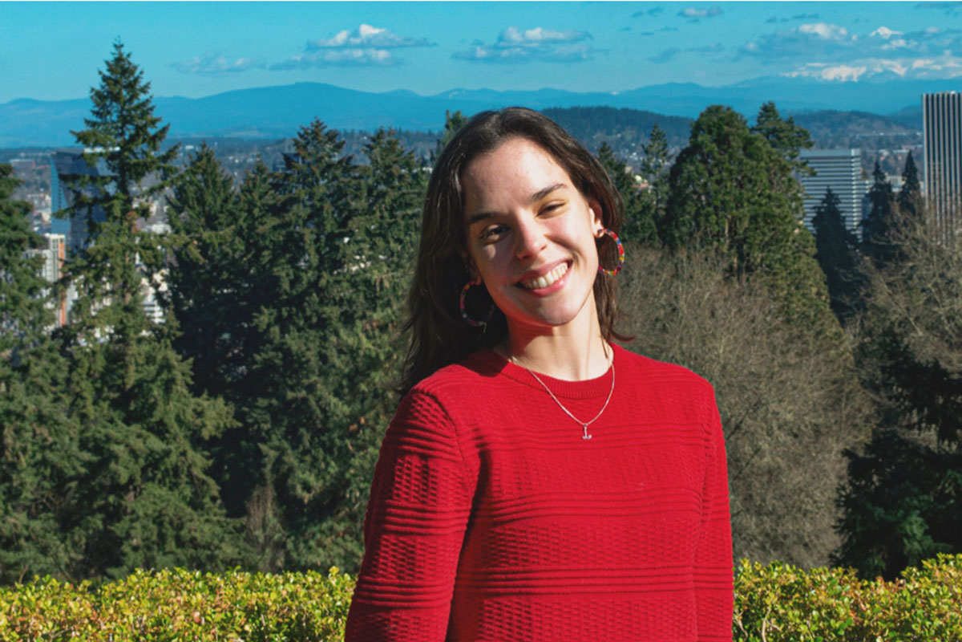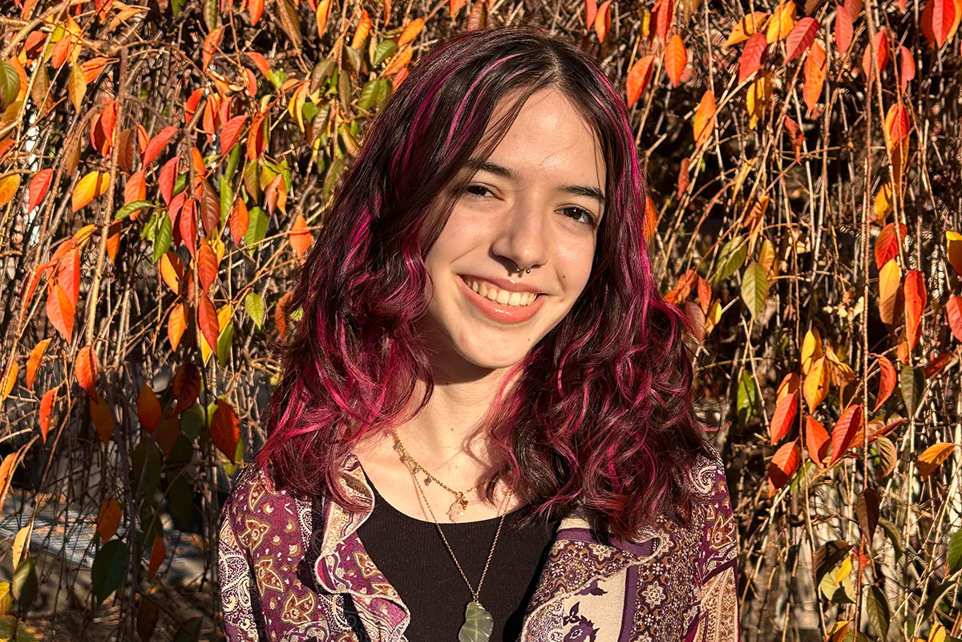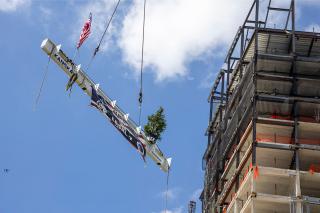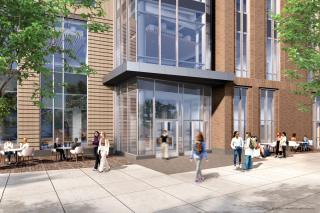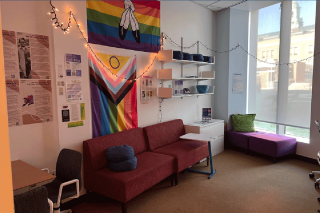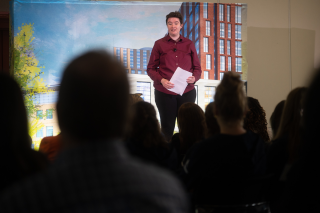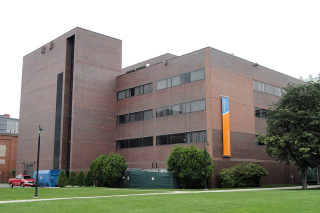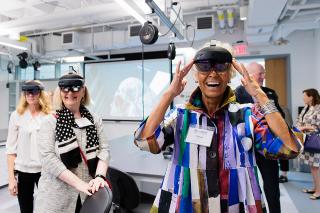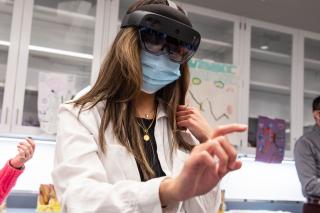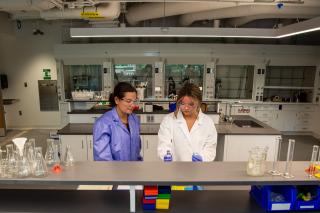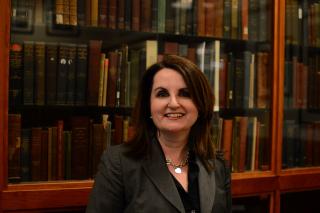Filter by Category
All Categories Alumnae/i Feature Announcement Ask Simmons Campus & Community Faculty Spotlight Press Release Student Story
People
All Faculty/Staff A.J. Anderson Aaron Bradford Aarti Chellakere Abbie Boyle Abbie Frost Abby Lance Abdul Musa Abel Amado Abigail Baines Abigail Gingrande Abigail Mitchell Adam Kriesberg Adam Kuks Adam Pacheco Addjany Petit Adi Adichie Adiyu Clark Afaa Weaver Aiden Bettine Aisha Mitchell Aisha Walters AJ Cullen Akosoa McFadgion Alayna Richardson Alena Adams Alessandra Jungs de Almeida Alessandra Morgan Alex Bosenberg Alex Demeo Alex Kay Alex Sargsyan Alexa Barrows Alexa Geraniotis Alexandra Ogg Alexandra Riordan Alexandra Vilmenay Alexis Edwin Ali Ahrabi Alice Sapienza Alice Van Deusen Alicia Faxon Alicia Raphalian Aliciamarie Roberts Alisa Libby Alison Costello Alison Griffin Alison Hutson Alison Trenk Allah-Fard Sharrieff Allegra Egizi Allison Bergenholtz Allison Reid Alva Cedeño Alyn Gamble Alyssa Adwell Alyssa Allen Alyssa Canada Alyssa Freeman Alyssa Markowitz Alyssa Wermers Amanda Carey Amanda Durocher Amanda Ribeiro Amanda Willand Amber Stubbs Amber Verrill Amber Whitton Amelia Finney Amelia Greenwald Amelia Mahan Amelia Mountford Aminata Bah Amitabh Dashottar Amma Marfo Ammina Kothari Amruta Shah Amy Cole Amy Davis Amy Dufour Amy Gibson Amy Hill Amy Mayes Amy Pattee Amy Short Amy Skeen Amy Smoyer Amy Staffier Ana Gallotto Ana Silva Anastasia Thrush Andrea Belanger Andrea McFarlane Andres Gomez-Rivas Andrew Howland Andrew Koenig Andy Colavita Angela Borges Angela Cipriano Anice Barbosa Anita Silvey Ann Henderson Ann Kittler Ann Marie Jaworski Ann Whiteside Anna Aguilera Anna Maria DeBenedictis Anna Modest Anna Shustack Anne August Anne Elizabeth Bongiorno Anne Jardim Anne-Marie Barron Annie Ross Annmarie O'Neill Anthony Hunt-Thibodeaux Anthony Natale Anthony Nicotera Anthony Sankale Anu Puri Aqueela Culbreath-Britt Ariana Evans Arianna Lechan Arlene Ovalle-Child Arpita Saha Ashaad Hipps Ashari Wallace Ashley Anechiarico Ashley Cabral Defiel Ashley Delaunois Ashley Doherty Ashley Inman Ashley Jackson Ashley Parks Ashley Pitts Ashley Purvis Astrid Sheil Athena P Davos Augusta Moore Augustina Idahor Augusto Consing Autumn Froias Azuka Ezumezu Bao Nhia Moua Barbara Gentile Barbara Sawtelle Becky Dodson Becky Thompson Ben Kenzer Benjamin Floman Benjamin Youngmark Beth Grampetro Beth James Beth McIntyre Bethany Merlin Bethany OToole Bethany Raffanello Betty Thompson Beverly Sealey Binta Alleyne-Green BJ Stubbs Bob Randall Bob White Bonita Betters-Reed Bonnie Alger Breanna McDaniel Brendan Halpin Brett Zimmerman Bri Burke Brian Arrigo Brian Burns Brian Conner Brian Flynn Brian Maloney Briana Martino Brianna Moulthrop Bridget Keane Bridget Lynch Bridget McGovern Bridget Wilson Brittany Frazier Bruce Tis Bruce Warren Brynn Cooper C. Melissa Ryan Cait Parker Caitlin Bauer Caitlin Levesque Caitlin Ridgewell Caitlin Santorine Cali Collin Cammarie Johnson Candy Schwartz Carla Kath Carlene Codling Carlie Capell Carlos Frontado Carly Kohout Carmela Daniels Carmen Harrison Carol Bonner Carol Collard Carol Kelly Carol Love Carol Ochs Carol Swenson Carole Biewener Caroline Gettens Caroline Laverty Caroline Lux Caroline Sullivan Carolyn Austin Carolyn Brown Carolyn Jordan Carrie Glaser Caryn Coyle Cassandra Smith Cassidy Low Catherine Figueroa Catherine Kearney Catherine Rea-Lyon Cathryn Mercier Cathy Prevost Celia Arias Chaluza Kapaale Chana Lockerman Channa Quigley Charlene Canada Charles Abel Charles Dunbar Charles Mackey Charlotte Hanks Charlotte Russell Chavely Martinez Chelsea Carpenito Chelsea Harper Chelsea Reddin Chelsee Sweeney Cherie Ramirez Cheryl Welch Ching-chih Chen Chloe Hawkey Chris Gresham Chris Maguire Christelle Scharff Christie Griffin Christina Appignani Christina Barosky Christina Coyle Christina Crow Cruz Christina Gizzi Christina King Christina Ramey Christina Sellers Christina Webber Christine Carroll Christine Cormier Hayes Christine Evans Christine Gosselin Christine Henningson Christine Neagle Christine Omerhi Pincince Christine Rolka Christopher Skeens Christy Lusiak Cindy Firestein Cindy Gordon Cindy Theodore Claire Davies Claire Hart Claire LaBelle Claire Venables Clark Cassone Claudia Campos Fleitas Colleen Hayden Colleen Kiely Colleen Sedney Colleen Wiggins Connie Cung Cordelia Grimes Corey Dolgon Corey Zohlman Courtney Kramer Courtney Puccio Courtney Taylor Cristina DeOliveira Crystal Daugherty Crystal Haynes Copithorne Curt Minns Curtis Davis Cynthia Ingols Cynthia Landrum Dahiana Mesa Daisy Guerrero Dan Schieltz Dana Harrison Dana Plunkett Dane Groves Danelle Marable Dani Pizzella Daniel Barker Daniel Benitez-Posada Daniel Connell Daniel Joudrey Danielle Brakey Danielle Duggan Danielle LaBastie Danielle Millette Danielle Perry Danisa Bonacic Dante Davis Daren Graves David Browder David Bruce David Gullette David Kaufman David Luba David O'Donnell David Searles David Vera David Weeks Dawna Thomas Dayna Bradstreet Deanna Brooks Deanna Faretra Deb Garrity Debbie Currul Debbie Duran Deborah Fraioli Deborah Kolb Deborah Nutter Deborah Offner Debra Ayers Debra Leahy Declan Terrell Deepika Jagmohan Deeth Ellis Deirdre Chafe Deirdre Sweeney Delmy Piano Demi Ruder Denetria Brooks-James Denise Beaudoin Denise Carroll Denise Humm-Delgado Denise O'Connor Derrick Kranke Devita Stallings Devon Bonasia Dian Reid Diana Buitron Diana Martinez Diana Pacheco Diana Perez-Soto Diane Coulopoulos Diane Grossman Diane Isaac Dianne Benjamin Dionte Williams Djuna Perkins Dolores Wolongevicz Don Simmons Donald Basch Donald Thomas Donia Conn Donna Beers Donna Hudson-Bryant Donovan Earley Dora Vrahliotis Dorrance Kennedy Dove Conover Dylan William Edima Ottoho Eduardo Febles Edward Prenowitz Edward Vieira Edwige Saint-Cyr Eileen Dacey Eileen McGee Elaine Augustine Elaine Ferreira Elaine Hagopian Eleanor Loonam Eleni Moulis Eleni Stefanopoulos Elisa Romero Elisabeth Simonin Elise Vanetzian Elisha Hogan Elizabeth Atwood Elizabeth Berndt Elizabeth Callaghan Elizabeth Colavito Siu Elizabeth DiLuzio Elizabeth Donovan Elizabeth Egan Elizabeth Hurley Elizabeth Metallinos-Katsaras Elizabeth Myers Elizabeth ONeill Elizabeth Scott Elizabeth Scott Elizabeth Stavrinos Elizabeth Tumiel Ellen Birchander Ellen Goodall Ellen Grabiner Ellie Michon Ellie Powell Elliott Hibbler Elysia Johnson Emeline Homonoff Emile Baker Emily Baldoni Emily Cairns Emily Cannon Emily Dramstad Emily Drazen Emily Erhardt Emily Graef Emily Henesey Emily Kincaid Emily Le May Emily Mitchell Emily Perry Emily Remer Emily Sideris Emma Hayden Emma Rowe Emma-Cate Rapose Enza Rocco Eric LeFevre Eric Luth Eric Poulin Erica Babine Erica Eynouf Erica Isakower Erica Moura Erica Schuling Erika Christon Erika Nelson Erika Peter-Harp Erika Sevieri Erin DeCurtis Erin Johnson Erin McGarry Erin Sioui Erin Straughn Esteban Barreto Ester Quintana Eugenia Elfant Eugenia Knight Eugenie Coakley Eva Handerek Evan Cheman Evan Rice Evan Simpson Farah Abellard Farooz Rather Fatima Mabrouk Finnegan McMaster Fiona Paul Flor Ramos-Montelongo Folake Dubois Folusho Otuyelu Francis Kuehn Frank McAlpin Gail Monaghan Garth Savidge Gary Bailey Gary Gaumer Gary Thibodeaux Gary Uppal Gaynell Simpson Geoff Turner Georgina Trebbe Geovany Lopez Gerald Koocher Gerald Myers Gerald Pierre-Paul Gerta Mallei Gillian Falcon Gina Crean Ginnelle Vasquez Ginny Chadwick Giorgia Ruzzene Gloria Cater Gordon Chinamasa Grace Eckojojo Grace Kenningham Grace Phelan Grace Sporer Grayson Stoudt Gregory Carabitses Gregory Feldman Gregory Slowik Gregory Williams Greta Spoering Gretchen Dittrich Gretchen Fowell Gretchen Peterson Grismelle Lora Guhapriya Ranganathan Guilna Etienne Haja Fofana Hannah Chapman Hannah Clark Hannah Conley Hannah Gershone Hannah Jones-Lewis Hannah Mazzarino Hannah Richo Hannah Sieber Harriet Tolpin Hayley Robartes Heather Bense Heather Fortin Heather Hole Heather Philben Heather Schmidt Heather Shlosser Helen Mahoney West Helen Mamikonian Helen Popinchalk Henry Puciato Henry Renderos Hind Khodr Hogan Seidel Holly Hughes Holly Osborne Holly Smulski Holly Wiggins Hong Pan Hope Gallo Husnain Shah Iclal Hartman Ina Harten India Crawford Indira Harris Iona Thraen Ira D. Adelman Isaac Rogers Isabella George Isabelle DeTour Isabelle Langley Isabelle Milne Ivanna Adams Ivy Noonan Izabella Warren J. David Hollinden Jackie Savage-Borne Jacky McGoldrick Jaclyn Anderson Jacob Bernatow Jacoba Rock Jacqueline Beatty Jacqueline Dyer Jacqueline Wehrli Jaime Libowitz Jairo Gamez Jal Modi James C. Baughman James Gehrt James Hunt Smith James Joyce James Piper Jamie Anderson Jamie Dreher Jamie Isaac Jefferson Jamie Lee Andreson Jamila Capitman Jane Lopilato Jane Ritt Janelle Baker Janet Thompson Janet Vaughn Janie Ward Jared Deighton Jarrod Scalzo Jasmine Welcome Jason Cerrato Jason Ostrander Jason Wood Javier Martinez Javier Rodriguez Jay Kelly Jay Park Jaymie Lorthridge Jayne Rogers Jeanna Jacobsen Jeannette Bastian Jeannine Chester Jeff Spears Jeff Walker Jeffrey Pinkham Jeffrey Steen Jen Awwad Jen Eno Jen Farris Jen Goldberg Jen Gresham Jen Stallings Jenn Walker Wall Jenna Ellison Jenna Gondelman Jenna Powers Jennie Sucilsky Jennifer Beaty Jennifer Brennan Jennifer Dembo Jennifer Edge-Savage Jennifer Fox Jennifer Gammon Jennifer Goldsmith Jennifer Grant Jennifer Hannett Jennifer Heinen Jennifer Herman Jennifer Howard Jennifer Jewell Jennifer Kiely-Sullivan Jennifer McCracken Dugan Jennifer Meade Jennifer Mullen Jennifer Roecklein-Canfield Jennifer Staton Jennifer Sweeney Jennifer Williams Jennifer Wilson Jennifer Wong Jensen Kuchrawy Jeremy Brown Jerrica Raspberry Lawson Jerry Simmons Jessica D'Andrea Jessica Gillis Jessica Haffner Jessica Halem Jessica Kaplan Jessica Lin Jessica McDade Jessica Mias Jessica Moriarty Jessica Seaver Jessica Sedgwick Jessica Snow Jessica Wenig Jiarui Sun Jill Jankelowitz Jillian Baldwin Jillian Costa Jillian Jiang Jillian Kulinski Jillianne Laceste Jim Falcone Joanna Almeida Joanne Moran Joanne Rivard (Malerba) Jocelyn Aguirre Jocelyn Leighton Joe Elias Joe Therrien Joe Veilleux Joel Blanco-Rivera Joel Velez Johanne Watts John Ansley John Harber John Lowe John Maier John Reeder John Young Johnette Walser Johnnie Hamilton-Mason Johnny Miranda JoJo Jacobson Jonathan Barlow Jonathan Lee Jordan Bessette Jordan Howorth Jordan Junge Jose Vega Joseph Cotton Joseph Regan Joseph Sierra Joseph Wilson Josh Anyaosah Josh Arenstam Joy Lochelt Juan Duarte Judah Axe Judith Aronson Judith Bernier Judith Cullinane Judith Wittenberg Judy Beal Judy Charles Judy Han Judy Kwong Judy Zhao Julia Barber Julia Colpitts Julia Kayhart Julia Marquette Julia Scanlon Julia Schechter Julie Brown Julie Rigo-Vogel Juliette Zito Justin Beebe Justin Jones Justin Nguyen Justine Pouravelis Jyl Collins Kaitlin Scorzella Kaleena Seeley Kameko Gregory Kanisha Louis Jean Kaplan Hasanoglu Kara Beckett Kara Durocher Kara Jones Kara Walsh Karen Acheson Karen Agostini Karen Grabowski Karen Lane Karen Moore Karen Pierce-Conwell Karen Talentino Kari Beserra Karla Alba Karlyn Grimes Kat Lombard-Cook Kate Lufkin Kate Mayers Kate Walker Kate Warren Barnes Katelyn Barry Katherine Bevacqua Katherine Gaburo Katherine Innes Katherine Ladetto Katherine Magyarody Katherine McCall Katherine Miller Katherine Ruffin Katherine Wisser Kathleen Dunn Kathleen Millstein Kathrina Prelack Kathryn Benjamin Kathryn Dickason Kathryn Mackintosh Kathy Belbin Kathy Lopes Katie Bradley Katie DiCesare Katie Elliott Katie Gurskis Katie McCoy Katrina Doucette Katrina Huff-Larmond Katrinna Matthews Katy Annunziata Kayla Donovan Kayla Nygaard Kayla Seabrook Kayla Wilson Kaylee Burke Kaylen Addison Kayley Walsh Kealyn Garner Kecia Boyd Keeneya Glenn Kelley Healy Kelli Kirshtein Kelli Korn Kelliann Banaian Kelly Exley-Smith Kelly Fattman Kelly Hager Kelly Kane Kelly Marchant Kelly McConnell Kelly Pratt Kelly Williams Kelsea Gildawie Kelser Chaplain Kelsey Boucher Kelsey Kolbet Ken Parker Kendall Bukuras Kendra Bruce Kendra Flores-Carter Kendra Giannini Kennedy Williams Kerri Brophy Kerry Hennessy Kerry Seitz Kerry Sherlock Keturah Edwards-Robinson Kevin Leonard Kevin Webber Kevin Webber Kevin Worthy Khari Linton Kimberly Boothby-Downing Kimberly Henry Kimberly Lavoie Kimberly Mar Kimberly Noonan Kira Hitz Kirk Beattie Kit von Campe Kitt Kogut Konstancja Sinczak Korey Little Krishna Bolling Krissy Raposa Kristen Brewer Kristen Classen Kristen Ethier Kristen Johnson Kristen Palson Kristen Parker Kristen Vogel Kristen Wang Kristi Chadwick Kristi Mukk Kristie Thomas Kristin Buchanan Kristin Luce Kristin Mapson Kristina Pechulis Kristine Knauf Kristine Reed Kristine Wiltz Ksenia Gatzunis Kurt Provost Kylan Turner Kyle Martin Kyle Rosa Kyong Eun Oh Kyra White Kyung Soo Yang La-Toya Larke LaDonna Christian Laekin Rowell Lamont Simmons Lara Kallander Larissa Douglas LaTanya Maxwell LaTanya Robinson Lataya Hawkins Laura Behm Laura Brink Pisinski Laura Doran Laura Hanratty Laura Hector Laura Pedulli Laura Prieto Laura Quinlan Laura Rossi Laura Saunders Laura Simpson Laura Stevens Laura Wareck Lauren Del Vacchio Lauren Fallon Lauren Majors Lauren Murray Lauren Rizzuto Lauren Schellhamer Lauren Snelling Lauren Sterling Lauren Torff Lauren Trichtinger Lauren Zawada Lavi Wilson Lavita Crutcher Leah Giangrande Leah Manzella Leah Miller Leah Smith Leah Tennen Leanne Doherty Leanne Patnode Leia Barrow Leigh Creveling Leigh Haynes Leigh Ware Lena Kilburn Lena Zuckerwise Leonard Soltzberg LeRoy LaFleur Leta Planz Lexie Harrison Lilian Kleinberg Linda Economu Linda Karnett Linda Kingery Linda Redding Linda Schuller Linda Spears Lindsay Duphiney Lindsay Gardner Lindsey Clarke Ling Xin Lisa Brown Lisa Corrin Lisa Davis Lisa Feldmann Lisa Hartley Lisa Hussey Lisa Kerzner-Sirois Lisa LaForge Lisa Paige Lisa Pearl Lisa Rasheed Lisa Rosmarin Lisa Scollins Liz Harris Liz Maglio Logan McDonough Lorena Pacheco Loretta Park Lori Friedman Lorren Harvey Cornelius Louisa Harman Louise Cohen Lucia Rodriguez Luiza Froes Luke Romanak Lulu McKenney Lusy Gonzalez Lydia Ogden Lynda Beltz Lynda Moore Lynn Wooten M. Palmer Mack MacKenzie Madiha Tabassum Madison Castigliego Madison Distelrath Maeve Giangregorio Maggie Chasse Maggie Clancy Maile Panerio-Langer Malaka Mims Malinda Conrad Mallory Mathias Mallory McCarthy Mansfield Holmes Marcella Hangen Marcelo Korc Marci Evans Marcus Wong Margaret Brown Margaret Bush Margaret Costello Margaret Crilly Margaret Hanni Margaret Menzin Margo Martin Mari Aldrich-Holmes Maria Bueche Maria del Mar Farina Maria Dolores Pelaez Benitez Maria Hedberg Maria Hu Maria Lycourgos Maria McKnight Maria Quinn Maria Sierra-Ortiz Mariam Fneiche Marianella Herrera de Franco Marianne Williams Marija Bingulac Marisa Peters Marissa Johnson Marissa Pellegrino Mark Cameron Mark Feltrup Mark Mason Mark Mitchell Mark Solomon Mark Thomas Mark Valentine Marlene Fine Marquet Houston Marsha Girault-Macias Martin Mehrling Marty Freeman Mary Acri Mary Jane Treacy Mary Louise Hatten Mary Mihalopoulos Mary Mullin Mary Pura Mary Ray Mazaka Mary Semerod Mary Shapiro Marybeth Davis Masato Aoki Matthew Arrington Matthew McCall Matthew O'Rourke Matthew Quilitzsch Maura Gaswirth Maureen Boggie Maureen Flores Maxwell Isaacson Meagan Kralian Meaghan Hayward Meera Nair Meg Kelly Meg McCulloch Megan Behrer Megan Breault Megan Brown Megan Drewer Megan Hill Megan Mangum Megan McCarty Megan Rahal Megan Wallace-Andrade Megan Welsh Megan Wolfe Meggan Lee Meghan Constantinou Meghan Doran Meghan Hickey Meghan Johnston Meghan Kass Meghan Vooris Mei Zhang Melanie Kimball Melanie Robinson Findlay Melina Kritzman Melinda Abrego Melinda Gushwa Melissa Brown Melissa Jasset Melissa Mason Melissa Russiano Melissa Taing Melissa Wells Meredith Reece Meredith Troutman-Jordan Meri Stiles Meridith Dantzscher Mia Amedio Micah Hudson Michael Berger Michael Brown Michael Carter Michael Cicone Michael Correia Michael Gueno Michael Iannessa Michael Jordan Michael Kaplan Michael LaSala Michael Magee Michael McNeil Michael Melendez Michael Paul Michael Prout Jr Michael Welch Michael Wyatt Michaella Chung Michele Cloonan Michele DiMattia Michele Dominique Michele Kaufman Michele Livingood Michele Mixon Michele Moynihan Michele Smith Michell Herring Michelle Brown-Droese Michelle Cusolito Michelle Dykes Michelle Isacson Michelle Juralewicz Michelle Palmer Michelle Schwartz Mikaela Oliverio Mikayla Francois Mikayla Sweeney Milagro Truyol Quiroz Mindell Nitkin Mircea Baciu Mireille McLaughlin Missy Olive Missy Oliver Mo Javrotsky Moira Crowley Mollie Metevier Molly Carroll Molly McCarthy Molly Steen Molly Wagner Monica Dube Monica Germain Monica Mitteness Monica Walcek Montero Massicott Morgan Walsh Muneeb Sheikh Myrlene Jean-Venant N.Sandra Williams Naila Russell Nakeisha Cody Nancie Herbold Nancy Lee Nanette Veilleux Naresh Agarwal Natalie Giraldi Natalie Kelly Natalya Lavrenov Natasha Eberly Natasha Hunt-Thibodeaux Neah Ling Neisha Wiley Neville Lewis Nick Lucido Nick Osborne Nickie Burney Nicole LeBlanc Nicole McNish Nicole Rockweiler Nicole Russo Nicole Saad Nicole Saint-Louis Nikki Richardson Niko Faller Nikora Downey Niloufer Sohrabji Nimita Iyer Nina Diggs Nina Johnston Nina Williams Noah Vernon Noelle Dimitri Noelle Neault Noelle Strom Noor Raheel Nora Drane Nuala Kavanagh Olivia Dubois Olivia Finnegan Olivia McGovern Olivia Norton Oran Barber Orien Chhun Orval Jewett Owen Minott Pamela Bromberg Pamela Duggan Pamela Holtz Pamella Maggiore Pantea Rahimian Patricia Galan-Cisneros Patricia Gedarovich Patricia Rieker Patricia Rissmiller Patrick Bryant Patrick Cunniffe Patrick Hill Patrick Sylvain Paul Abraham Paul Geisler Paul Lombardo Paula Machado Penni Martorell Penny Carroll Peter Botticelli Peter Bowers Peter Castle Peter Harrington Peter Maramaldi Phanide Simon-Ulysse Phernel Manigat Philip Chase Philip Romano Phillip White Rachel Deleveaux Rachel Galli Rachel Meears Rachel Verni Rachel Verrill Rachele Pojednic Rae-Anne Butera Raeann Risko Ralph Holley Ramin Naderi Raquel Halty Ray Pfeiffer Raymond Fahrner Reba Rosenberg Rebecca Anderson Rebecca Geragosian Rebecca Hjort Rebecca McCloskey Rebecca Stallworth Rebekah Gibbons Regina McCaffery Reginald Jackson Reilly Birmingham Ren Deacon Renada Goldberg Renee Bauer Renee Bergland Renee Lubowich Renee Rawcliffe Renee Sifri Rennie Mackay Reut Odinak Rhiannon Bettivia Rich Gurney Richard Balzano Richard Ring Richard Rosenblum Richard Wollman Richelle Smith Ritamarie Hensley Rob Ridlon Robert Collins Robert Goldman Robert Oppenheim Robert Rauseo Robert Stringfellow Robert Stueart Roberta Osborne Roberto De Luca Robin Kikuchi Robin Laurinec Robin Quinterno Roger Sherman Ronald Allen Rong Tang Rore Yanzon Rosa Cho Roselaine Charlucien-Koech Roselande Muscade Roslyn Bentick Roslyn Taylor Russell Maguire Ruth Chen Ruth Dean Ruth Gafanhao Ruth White RuthAnne Kuiper Ryan Frieden Saby Jean-Pierre Sadie Hannula Sam Barr Sam Hayes Sam Richie Samantha Grazioso Samantha Royle Samantha Ryan Samantha Schneider Samara Pottier-Taccetta Samuel Caban Samuel Odom Samuel Stevens Sanda Erdelez Sandi McKinley Sandra Bailly Sandra Cardillo Sandra Carter Sandra Salama Santana Batres Saphir Jocelyn Sara Fisher Sara Simberg Sarah Breigle Sarah Cavanagh Sarah Christensen Sarah Costa Sarah Dekine Sarah Desmond Sarah Dirienzo Sarah Kilduff Sarah Kim Sarah Leonard Sarah MacDonald Sarah Martin Sarah Mozzochi Sarah Perry Sarah Phenix Sarah Thompson Sarah Tyrrell Sarah Volkman Sasha DuBois Scott Slattery Scott Tougas Sean Brooks Sean Campbell Sean Fogarty Sejuti Sengupta Selina Tinsley Sendy Meca Seneida Baez Seth Johnson Seth Kleinman Shaina Fawn Shakira Kennedy Shannon Bewley Shannon Burke Shannon Niles Shannon Ward Sharon Callender Sharon Gallagher Sharon Pedrosa Shauna Klick-McHugh Shayla Craft Sheila Derby Sheila Intner Sheila Lynch Sheila Peck Sheila Ruth Shelanda Baichoo-Anglin Shelley Goodgold Shelley Isaacson Shengang Wang Sherri Ettinger Sherri Simmons-Horton Sherry Elander Shevonne Linnane Shino Ito Shiraz Hajiani Shirley Alexander-Hunt Shirley Neyhart Shirong Luo Shreya Bhattacharyya Shylee Stewart Sidney Jean Sierra Matika Simonai Santiago Simone Palmer Simone Rambotti Siobhan Reen Slavica Brkic Soad Tahlil Sonia Haynes Sonya Cox So`Nia Gilkey Spela Trefalt Stacey Maguire Stacy Blake-Beard Stacy Clougherty Stacy Kennedy Stacy Powell Stefan Krug Stefanie Parish Stephanie Barr Stephanie Cosner Stephanie Jones-Booker Stephanie Keesey-Phelan Stephanie Renno Stephanie Rodriguez Stephanie Rohr Stephen Berry Stephen Dalina Stephen Guerriero Stephen Ortega Stephen Pusateri Steve Wechsler Steven Cilento Steven Doobin Steven Goldman Sue Stafford Sumaira Afzal Sumbul Siddiqui Susan Brady Susan Campbell Susan Duty Susan Gillispie Susan Hass Susan Huntress Susan Keane Susan Mathews Williams Susan Wood Susan Yazdanmehr Suzanne Boucher Suzanne Leonard Suzanne Mullarkey Suzanne Sankar Suzanne Wintner Sydney Aten Sydney Orlando Tabitha Clark Tae Kuen Kim Talisi Meyer Tamara Jo Tanvi Pendharkar Tanya Cohn Tanya Frost Taralyn Keese Tasha Baclawski Tatiana M.F. Cruz Tayla Kenny Taylor McNeilly Teresa Fung Terri Lewinson Tessa Horst Tfawa Haynes Thalia Pacheco Theresa Perry Thomas Mallard Thomas McNeill Thomas Mecsas-Faxon Thu Nguyen Tiffany Alongi Tiffany Cooper Tiffany Llera-Lora Tiffany Llewellyn Tiffany Pinckney Tim Darby Tim Dolan Tim Hanway Tim McNally Tina Atherall Tina Delouchry Tirza Martinez TJ Larum Todd Herrmann Tony Corsentino Tonya Boyd Tori Cahill Tozoe Marton Traci Griffith Tracie Charland Tracy Machcinski Trisha Davis Tynisa Giles Urshila Sriram Valerie Geary Valerie Leiter Vanessa DeMelo Vanessa Hunn Vanessa Norris Vanessa Robinson-Dooley Vaughn Sills Vee Williams Velda Goldberg Velecia Prall-Major Vicki Burns Victoria Rutigliano Victoria Shaffer Vivienne Piroli Vladimy Aguy W. David Novak Walt Paquin Wanda Torres Gregory Wanjing Li Wendy Emory Wilder Scott Willa Mayo William Curran William Delaney William Hebard William Leach Windsor Wall Wyatt Sarafin Xavier Hall Yara Gholmie Yeqing Yuan Yiting Wang Ynhui Park Yulong Li Yunxin Li Yuthnita Men Zach Gittings Zachary Joachim Zara Raezer Zhigang Liu Zinnia Mukherjee Zoie Friend Zona Kostic
Organization
All Departments Accessibility Services, Office of Accounts Payable Advancement, Office of African American Alumnae/i Association Alumnae/i Association, The Simmons University Undergraduate Alumnae/i Relations and Annual Giving Athletics Barbara Lee Fellowship Program, The Behavior Analysis, Department of Biology, Department of Board of Trustees Buildings and Grounds Business and Leadership in Women’s Sports Advisory Board CARE Team, The Career Development and Employer Relations, The Office of Center for Community Engagement and Social Justice Center for Faculty Excellence, The Center for Global Education, The Center for Information Literacy, Simmons Center for Innovation in Behavioral Health Education and Research, The Center for Leadership and Engagement, The Jennifer Eckert Center for the Study of Children's Literature, The Chemistry and Physics, Department of Colleges of the Fenway, The Communications, Department of Community Resource Room Computer, Data, and Mathematical Sciences, Department of Conferences and Special Events, Office of Controller's Office Copy and Mail Center, The Counseling Center, The Deans Dining Services Diversity, Equity, and Inclusion, Office of Dotson Bridge and Mentoring Program, The Dynamic Research Education Academy for Mentoring Students in STEM (DREAM-STEM), The Economics, Department of Education, Department of Education - non NECC Education Minor Executive Education Fenway Card Service Center, The Finance and Administration, Office of First Year Advisors Fit at Simmons General Counsel, Office of the Graduate Admission, Office of Gwen Ifill School of Media, Humanities and Social Sciences, The Hazel Dick Leonard Faculty Fellowship, The Health and Exercise Science Program, The Health Center Health Professions Education, Department of Honors Program Human Resources, Office of Humanities, Department of Ifill School CommLab Institute for Inclusive Leadership, The Simmons University Institutional Research and Assessment , Office of Institutional Review Board Interprofessional Education Committee, The JED Campus Task Force, The Library and Information Science, School of Makerspace, The Management, School of Military and Veteran Services, Office of Multicultural Center, The New England Center for Children Nursing, School of Nursing Simulation Center, The Nutrition, Department of Passionate Leaders Project, The Physical Therapy, Department of Politics and Policy, Department of Pre-Health Advising Pre-Health Professions Committee President's Office, The President’s Advisory Council on Diversity, Equity, and Inclusion Provost's Office, The Psychology, Department of Public Health, Department of Public Safety, Department of Purchasing Department, The Race, Gender, and Sexuality Studies, Department of REEF Support Center Registrar's Office, The Research and Fellowships, Office of Residence Campus Mailroom Residence Life, Office of Sciences and Health Professions, School of Senior Leadership Team Simmons Online Simmons Parking Simmons PLAN, The Simmons Technology Simmons University Library Simmons University Radio, a.k.a. The Shark Social Work, School of Spiritual Identity Support, Office of Student Engagement, Success, and Diversity, Division of Student Financial Services, Office of Student Services One-Stop Student Success, Center for Studio 5 Summer Children's Literature Institute, The Summer Undergraduate Research Program at Simmons (SURPASs), The Technology Service Desk Trustman Art Gallery, The Tutoring Center Undergraduate Admission, Office of Undergraduate Advising, Office of Undergraduate Online Admission, Office of University Archives, The Simmons University Bookstore University Marketing and Communications, Office of Writing Center, The
Program
All Programs Accounting Africana Studies Applied Psychology: Online Applied Spanish Art Arts Administration Behavior Analysis (MS or EdS) Behavior Analysis (PhD) Behavior Analysis: Online Biochemistry Biology Biology + Nutrition and Health Promotion (4+1) Biostatistics Business Business and Management Business and Management: Online Chemistry Children’s Literature Children’s Literature + Children’s Literature: Writing for Children Children’s Literature + Library Services to Children Children’s Literature: Writing for Children Cinema and Media Studies Communications Computer Science Computer Science + Library and Information Science (3+1) Computer Science: Online Data Science and AI Design Economics Economics + Public Policy (3+1) Education Engineering Environmental Health Environmental Science Finance Gender and Cultural Studies Gender and Cultural Studies + Public Policy Gender History General Studies: Online Health and Exercise Science Health and Exercise Science + Nutrition and Health Promotion (4+1) Health and Exercise Science + Physical Therapy (3+3) Health and Exercise Science + Physical Therapy (4+3) Health Care Management Health Humanities Healthcare Policy and Management: Online History History (MA) Human Services: Online Humanities Information Technology + Library and Information Science (3+1) Information Technology and Cybersecurity Integrated Media Interaction Design and Web Development International Relations Journalism Law and Justice Leadership for Social Impact Library and Information Science (MS) Library and Information Science PhD Library and Information Science: Archives Management + History Library and Information Science: Archives Management Certificate Library and Information Science: Archives Management Concentration Library and Information Science: Cultural Heritage Informatics + History Library and Information Science: Cultural Heritage Informatics Concentration Library and Information Science: Information Science and Technology Concentration Library and Information Science: Libraries and Librarianship Library and Information Science: School Library Teacher Concentration Library and Information Science: School Library Teacher Licensure Literature Literature and Writing Management Management (4+1) Management: Business and Leadership in Women’s Sports Concentration Management: Nonprofit Management Concentration Marketing Master of Science in Library and Information Science (for graduates of UMaine Augusta)) Mathematical Sciences Mathematics Migration Studies Neuroscience and Behavior Nonprofit Management Nursing (BSN) Nursing (RN to BSN): Online Nursing + Nursing (4+1) Nursing + Nursing (4+2) Nursing Practice: Online DNP Track Options Nursing: Direct Entry Doctor of Nursing Practice – Family Nurse Practitioner (DNP-FNP) Nursing: Direct Entry Doctor of Nursing Practice – Psychiatric Mental Health Nurse Practitioner (DNP-PMHNP) Nursing: Direct Entry Master of Science in Nursing (RN) Nursing: Direct Entry Master of Science in Nursing and Post-Graduate Certificate Family Nurse Practitioner (MSN/PGC FNP) Nursing: Direct Entry Master of Science in Nursing and Post-Graduate Certificate Psychiatric Mental Health Nurse Practitioner (MSN/PGC PMHNP) Nursing: Master of Science in Nursing (MSN) for BSN Holders Nursing: Online - Family Nurse Practitioner Nursing: Online - Master of Science in Nursing - Leadership Nursing: Online - Psychiatric Mental Health Nurse Practitioner Nutrition Nutrition + Nutrition and Health Promotion (4+1) Nutrition and Dietetics Nutrition and Health Promotion Nutrition and Wellness Nutrition: Certificate in Sports Nutrition Nutrition: Didactic Program in Dietetics Certificate Nutrition: Dietetic Internship Program Philosophy Photography Physical Therapy Physics Political Science Political Science + Public Policy (3+1) Pre-Health Professions Track Psychology Public Health Public Health (BS): Online Public Health + MPH (3+1) Public Health + Nutrition and Health Promotion (4+1) Public Health: Online Public History Public Policy Public Policy Studies Public Relations and Marketing Communications Retail Management Scientific Computation Social Media Social Work + Clinical Practice with Active Service Members, Veterans, and Families Social Work + Healthcare and Social Work Certificate Social Work + Public Health Certificate Social Work + School Social Worker Licensure Social Work + Social Work (3+1) Social Work + Trauma Practice Certificate Social Work BSW Social Work MSW Social Work PhD: Online Social Work: Accelerated 16-Month Program Social Work: For BSW Holders Social Work: Online (BSW) Social Work: Online DSW Social Work: Online MSW Sociology Sociology + Public Policy (3+1) Special Education Programs for NECC© Employees Statistics Strategic Leadership for Women Certificate Sustainability Women's Sports Business Women’s, Gender, and Sexuality Studies Writing


