Event Spaces Overview
The following is a list of some of our available rooms on the Simmons University Campuses for meetings and events. If you would like more information on any room, please contact us.
Academic Campus
Linda K. Paresky Conference CenterMaximum Capacity: 300 | 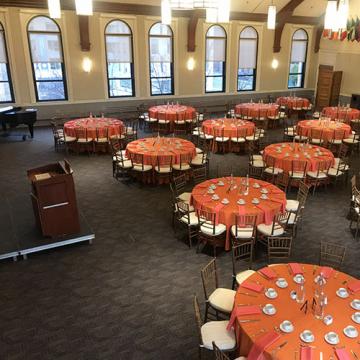
|
Knight Foundation BoardroomMaximum Capacity: 30 | 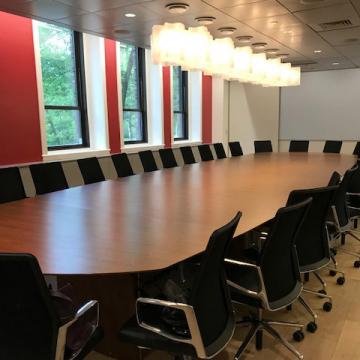
|
Kotzen RoomMaximum Capacity: 80 | |
Helen G. Drinan Hall: C-520/521Maximum Capacity: 140 | |
Executive Dining RoomMaximum Capacity: 40 | 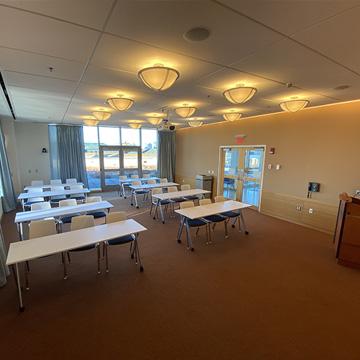
|
Alumnae HallMaximum Capacity: 299 | 
|
Quadside CafeMaximum Capacity: 100 | 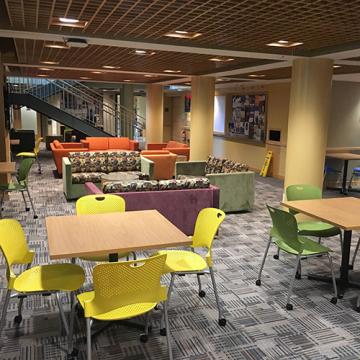
|
Trustman GalleryMaximum Capacity: 50 | 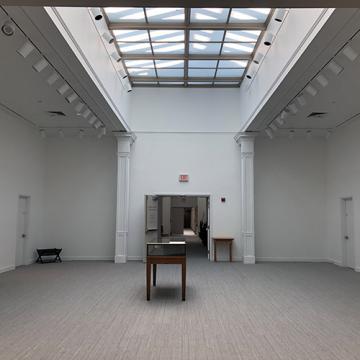
|
Trustman FoyerSquare Footage: 981 sq. ft | 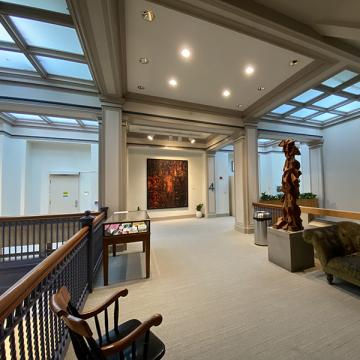
|
University CenterSquare Footage: 3900 sq. ft | 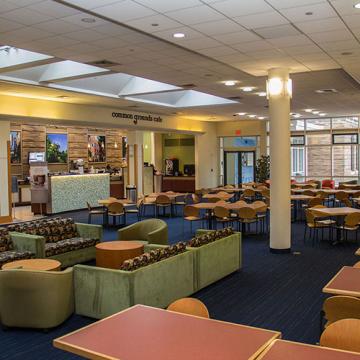
|
Helen G. Drinan Hall: C-220Maximum Capacity: 68 | 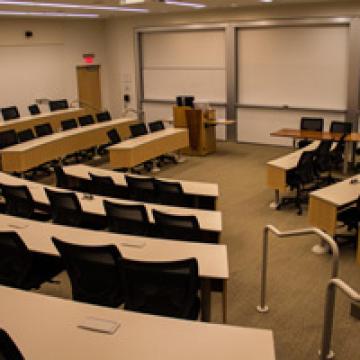
|
Lecture Hall: A-152Maximum Capacity: 149 | 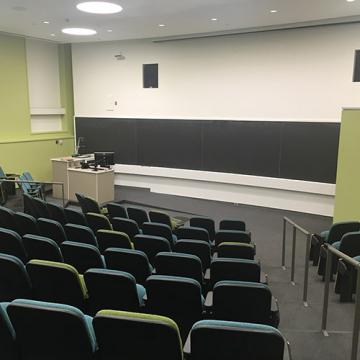
|
Holmes Sport Center GymnasiumMaximum Capacity: 560 |
Residential Campus
The majority of our residence halls have been renovated since 1998, combining both suites and more traditional rooms.
Most suites have 2 bedrooms (some have a third bedroom with 1 bed), a living room and either 1 or 2 private bathrooms.
One hall, renovated in 2004, has a combination of suites and a combination of singles and doubles with private bathrooms. The traditional rooms provide one room with two beds and 2 shared baths on each floor. Simmons University has a total of 1,000 bed spaces. We offer rooms in the following residence halls:
- Simmons Hall
- North Hall
- Morse Hall
- Mesick Hall
- Smith Hall
- Evans Hall
- Dix Hall
- South Hall
- Arnold Hall
